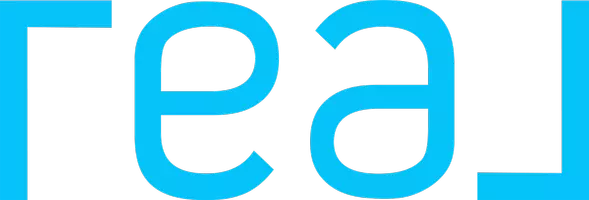REQUEST A TOUR If you would like to see this home without being there in person, select the "Virtual Tour" option and your agent will contact you to discuss available opportunities.
In-PersonVirtual Tour

$534,390
Est. payment /mo
4 Beds
3 Baths
2,454 SqFt
UPDATED:
Key Details
Property Type Single Family Home
Sub Type Single Family Residence
Listing Status Active
Purchase Type For Sale
Square Footage 2,454 sqft
Price per Sqft $217
MLS Listing ID 639371
Bedrooms 4
Full Baths 3
HOA Y/N No
Lot Size 3,998 Sqft
Property Sub-Type Single Family Residence
Property Description
The Marion is a well-appointed two-story design spanning 2,454 square feet. The main level boasts an open-concept great room, dining area, and kitchen with a corner walk-in pantry. For added convenience, the first floor features a mud room, and powder room. It also has a suite with a den and private entrance off the front porch, perfect for multi-generational living. Upstairs, a spacious loft connects the laundry room and additional bedrooms, including the spacious owner's suite with a private en-suite bathroom and walk-in closet. Each bedroom is thoughtfully designed with its own walk-in closet, ensuring ample storage and personal space.
Location
State CA
County Fresno
Interior
Cooling Central Heat & Cool
Laundry Inside, Utility Room
Exterior
Garage Spaces 2.0
Utilities Available Public Utilities, Natural Gas Not Available
Roof Type Composition
Private Pool No
Building
Lot Description Urban
Story 2
Foundation Concrete
Sewer Public Sewer
Water Public
Schools
Elementary Schools Harvest
Middle Schools Glacier Point
High Schools Central Unified
Read Less Info

Listed by Chana Henry BMC Realty Advisors, Inc.
GET MORE INFORMATION





